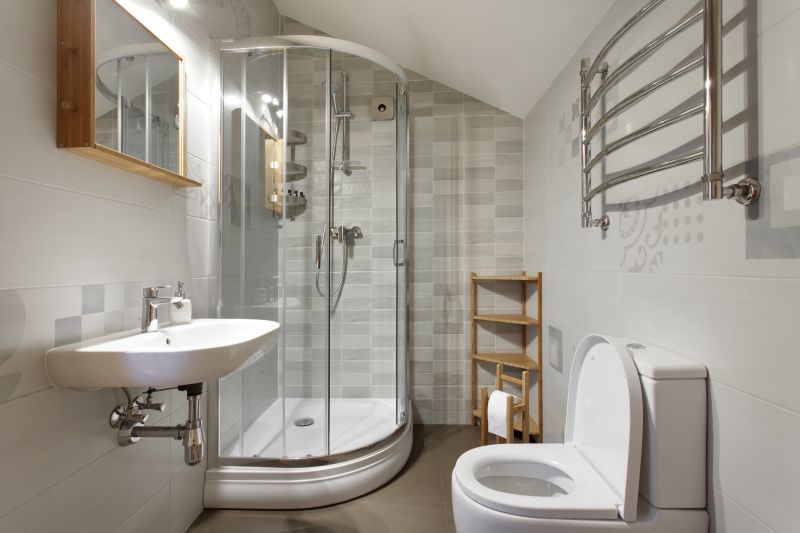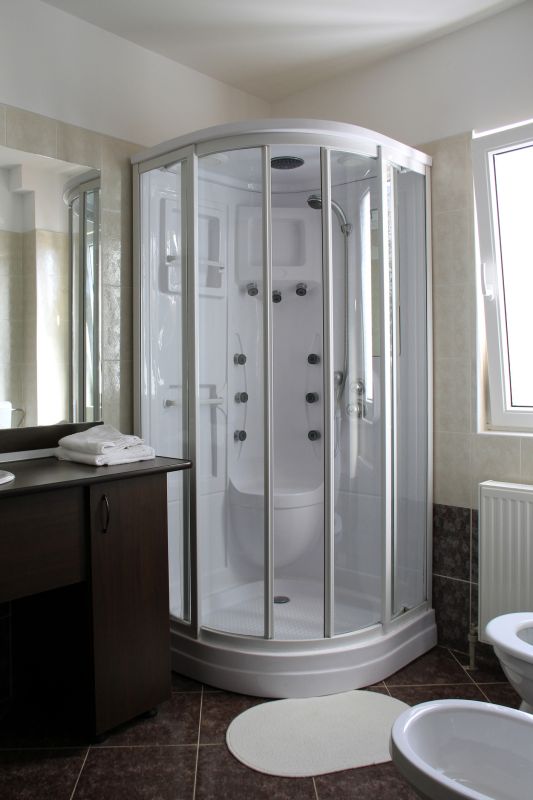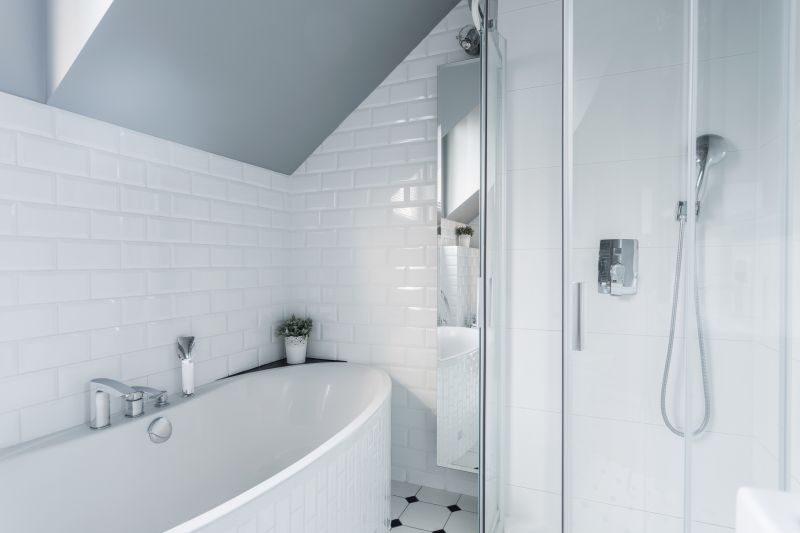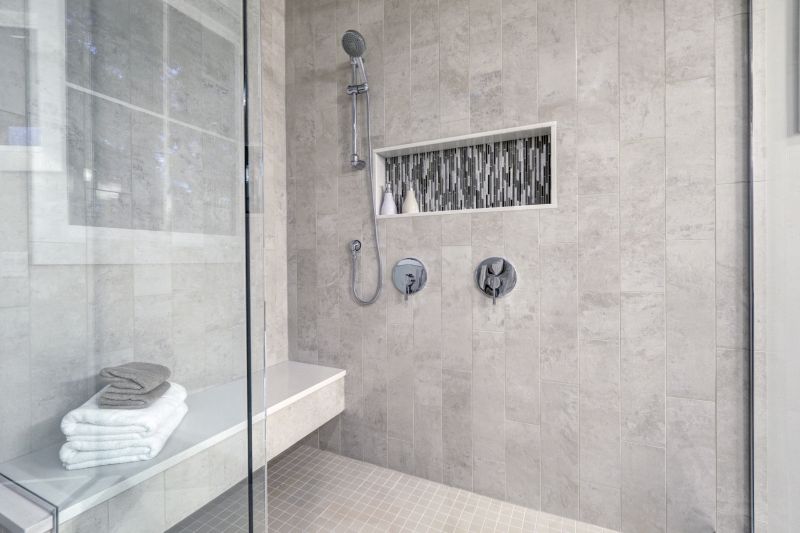Small Bathroom Shower Layouts for Better Functionality
Designing a small bathroom shower involves maximizing space while maintaining functionality and style. With limited square footage, choosing the right layout can significantly impact the usability and aesthetic appeal of the space. Various configurations, such as corner showers, walk-in designs, and shower-tub combos, offer versatile options suited for compact bathrooms. Proper planning ensures that every inch is utilized efficiently, providing a comfortable shower experience without feeling cramped.
Corner showers are ideal for small bathrooms, as they utilize existing corners to save space. They can be designed with sliding doors or curtains, offering flexibility and ease of access.
Walk-in showers create a seamless look and can be customized with glass enclosures. They enhance the sense of openness and are accessible, making them suitable for various mobility needs.




Optimizing storage in small showers involves incorporating built-in niches, shelves, or caddies that do not intrude on the limited space. These features keep toiletries organized and accessible while maintaining a clean, uncluttered appearance. Materials like glass, tile, and acrylic are popular choices for small shower enclosures, as they reflect light and create a sense of openness. Lighting also plays a crucial role; well-placed fixtures can brighten the space and make it feel larger.
| Layout Type | Advantages |
|---|---|
| Corner Shower | Maximizes corner space, ideal for small bathrooms. |
| Walk-In Shower | Creates an open feel, accessible, and modern. |
| Shower-Tub Combo | Combines bathing and showering in limited space. |
| Sliding Door Shower | Saves space by eliminating door swing. |
| Curved Shower Enclosure | Adds aesthetic appeal and efficient use of space. |
| Glass Partition Shower | Provides separation without visual bulk. |
| Wet Room Design | Offers a spacious, barrier-free shower area. |
| Niche and Shelving Integration | Enhances storage without clutter. |
Choosing the right layout depends on the specific dimensions and design preferences of the bathroom. Small bathrooms benefit from layouts that enhance the perception of space while providing adequate functionality. Incorporating elements like clear glass enclosures and light-colored tiles can make the area appear larger and more inviting. Additionally, thoughtful placement of fixtures and accessories ensures that the shower remains practical and comfortable for daily use.
Innovative design ideas for small bathroom showers include the use of multi-functional fixtures, such as combined showerheads and built-in seating. These features improve comfort and usability without sacrificing space. Modular and customizable solutions also allow for adaptation to various bathroom sizes and layouts, making them popular among homeowners seeking efficient and stylish shower options.

